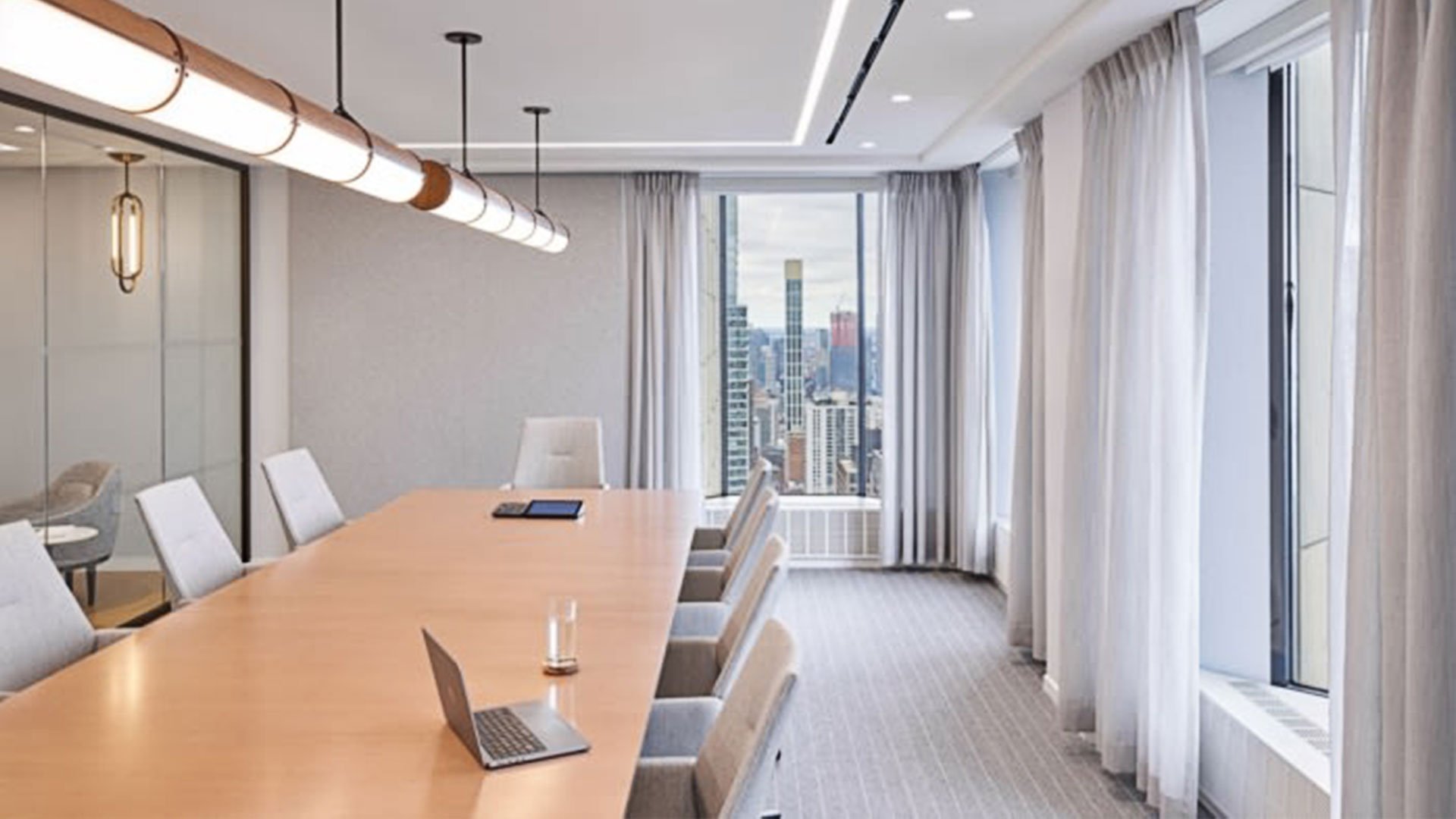Confidential Financial Fund Office
Location: Sydney, Australia
Size: 1,100sqm
Industry: Workplace
Connected successfully completed the 1,100sqm fit-out for a confidential fund office in Sydney, employing our Integrated Methodology to ensure risk mitigation and cost certainty. Early involvement in the strategy and design phases facilitated a smooth transition from concept to construction. Our detailed planning and efficient construction process, managed by our expert team, minimized delays and cost overruns, delivering a visually impressive and highly functional office space on schedule and within budget. Key design elements include modern glass partitions, contemporary furniture, functional meeting spaces, and well-planned lighting that enhance the workspace's overall appeal and usability.
The redesigned office environment encourages collaboration and fosters a sense of community among the staff. The hallway, adorned with vibrant artwork and elegant lighting, creates a welcoming path through the space, while glass-enclosed meeting rooms provide an open yet private setting for discussions. The use of neutral tones and natural elements contributes to a sophisticated and tranquil atmosphere. Connected's Integrated Methodology, emphasizing risk mitigation and cost certainty, was crucial in delivering a project that surpassed expectations. This achievement underscores our dedication to innovation, quality, and client satisfaction, reflecting our commitment to derisking projects and ensuring project certainty.
“Connected delivered our Sydney office fit-out with impressive speed and seamless execution, exceeding expectations with their efficient and innovative approach.”



