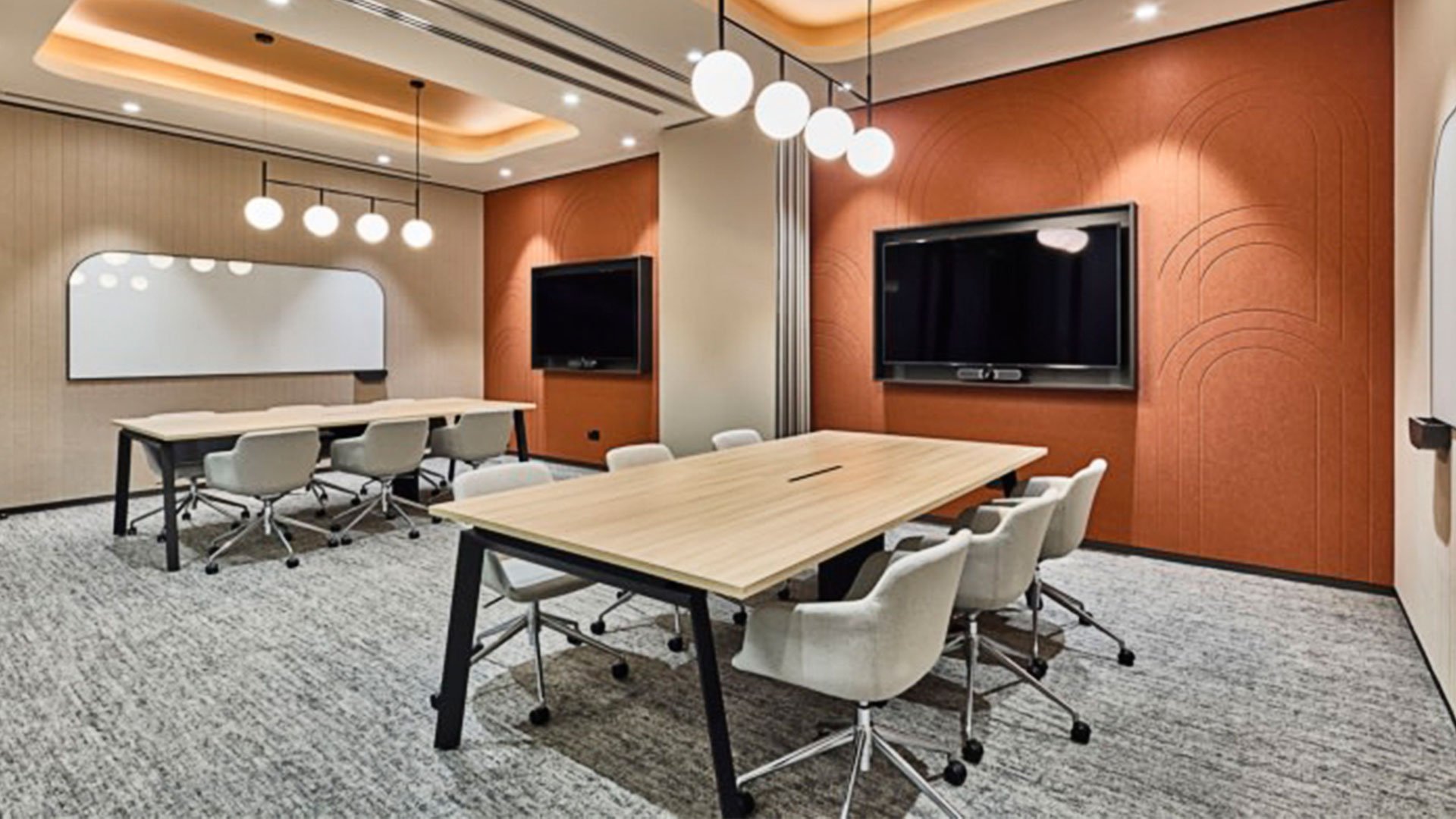Coworking Space
Sydney
Location: Sydney, Australia
Size: 2,500sqm
Industry: Workplace
Connected completed a vibrant and dynamic fit-out for a multi-level co-working space in Sydney, spanning 2,500sqm, delivering the project on time and within budget. By leveraging our Integrated Methodology, we ensured meticulous risk management and cost certainty throughout the project. Our early involvement in strategy and design allowed for crucial decisions to be made collaboratively with stakeholders, ensuring a seamless transition from concept to construction. This proactive approach minimized delays and cost overruns, resulting in a visually captivating and functional workspace that met all project requirements.
The co-working space was designed to be bright and inviting, with carefully curated colors that create a relaxing and safe environment. The fit-out features multi-functional areas enhanced by natural light and lush plants, supporting both collaborative and individual work. Key design elements include a central atrium with a welcoming reception, a cozy lounge, and stylish kitchenette, all contributing to a vibrant and energizing atmosphere. The use of modern furniture, biophilic elements, and elegant lighting fosters a sense of community and well-being, promoting productivity and interaction among users.
“Connected’s seamless execution and vibrant design transformed our multi-level co-working space into a bright, welcoming environment that perfectly balances safety, productivity, and community.”


