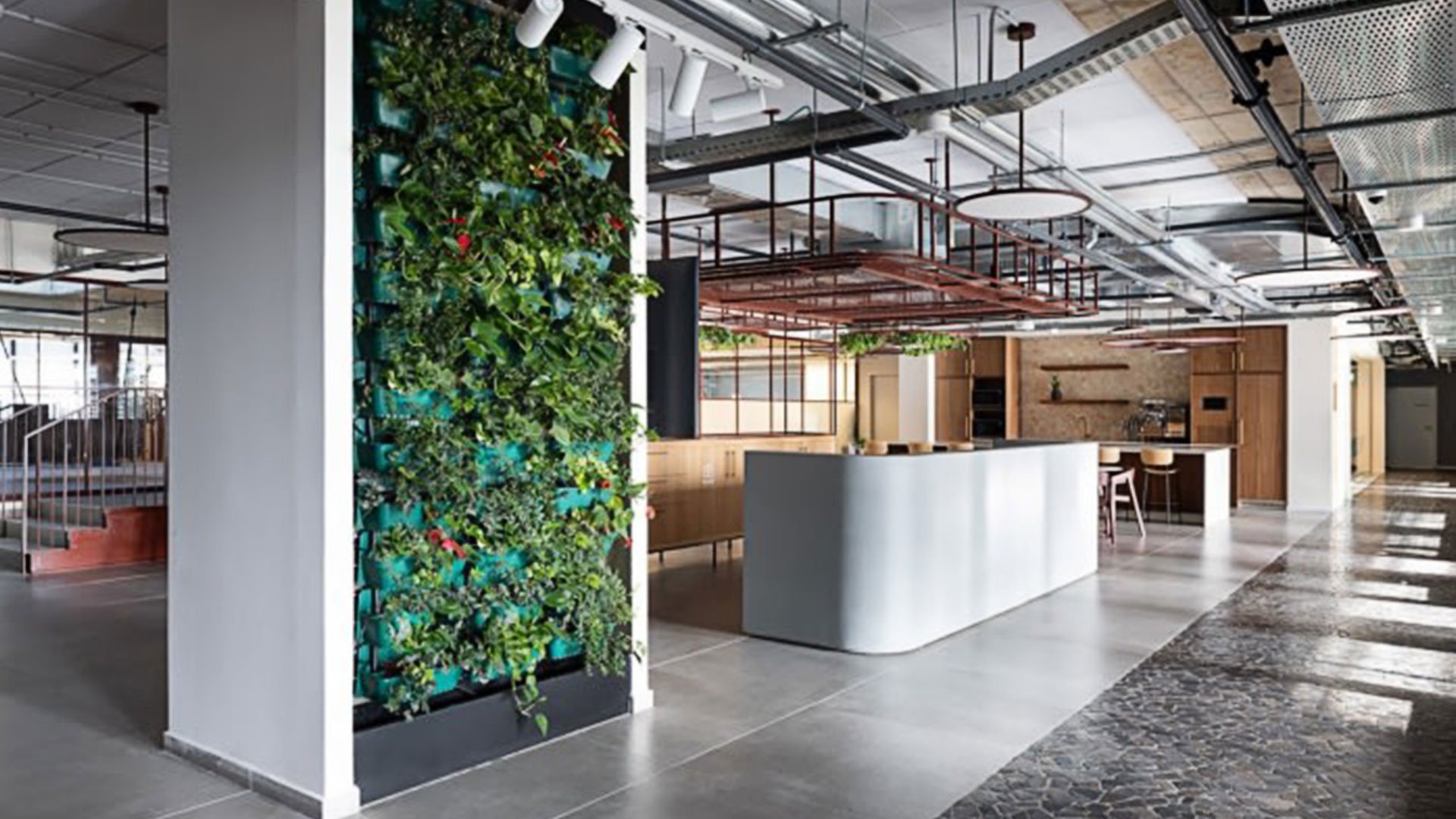Astra Walker
Location: Sydney, Australia
Size: 1,450sqm
Industry: Workplace
Connected undertook the task of revitalizing Astra Walker's 1,450sqm office in Sydney by leveraging our Integrated Methodology. This approach mitigates risk, ensures cost certainty, and drives transparency and engagement throughout the project. By engaging early in the strategy and design phases, we ensured a seamless transition from conception to construction. Our meticulous planning and streamlined construction process, led by our dedicated team, minimized delays and cost overruns, resulting in a highly efficient and visually stunning office delivered on time and within budget. Key features of the new office include biophilic design elements, such as the vertical green wall in the atrium, modern furniture, functional social spaces, and acoustic solutions to support various work modes.
The new office design promotes interaction and teamwork, fostering a sense of community and shared purpose among Astra Walker's team. The central atrium serves as a vibrant hub with a welcoming reception area, a comfortable waiting zone, and a centralized social space. The use of warm colors, sleek furniture, and natural elements enhances the workspace's appeal and promotes well-being. Our Integrated Methodology, with its focus on risk mitigation, cost certainty, and transparency, proved instrumental in delivering a project that exceeds Astra Walker's expectations. This success showcases our commitment to innovation, quality, and client satisfaction, demonstrating our passion for derisking projects to deliver project certainty.
“Connected’s collaborative approach, early involvement, and expertise in mitigating risk, allowed our office to be transformed into an efficient and stunning workspace, delivered seamlessly on time and within budget.”


